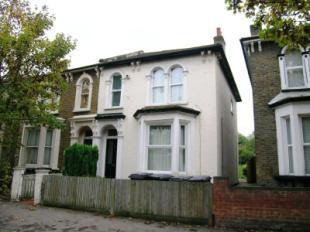There is really nothing to update here - I am still waiting for all the parties to play together and communicate and see what happens from there. Last I heard the vendors have selected their solicitors so hopefully everyone can get themselves organised.
I have been doing lots of thinking and planning about what could go where and when in regards to rooms and designing the studio. I rang the Croydon council on Thursday and they said that for any extension what so ever, I need to get planning permission because it is a flat. I don't have to, however, have permission for adding a door to the backgarden because it will be replacing a window. That's good food for thought.
That's all.
I have been doing lots of thinking and planning about what could go where and when in regards to rooms and designing the studio. I rang the Croydon council on Thursday and they said that for any extension what so ever, I need to get planning permission because it is a flat. I don't have to, however, have permission for adding a door to the backgarden because it will be replacing a window. That's good food for thought.
That's all.















